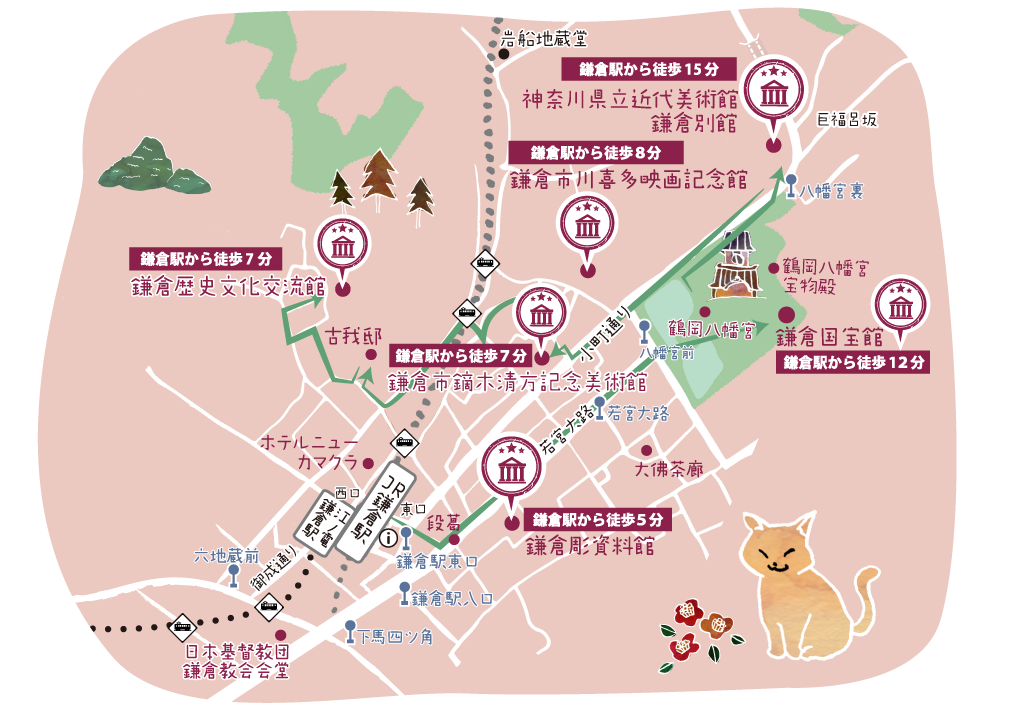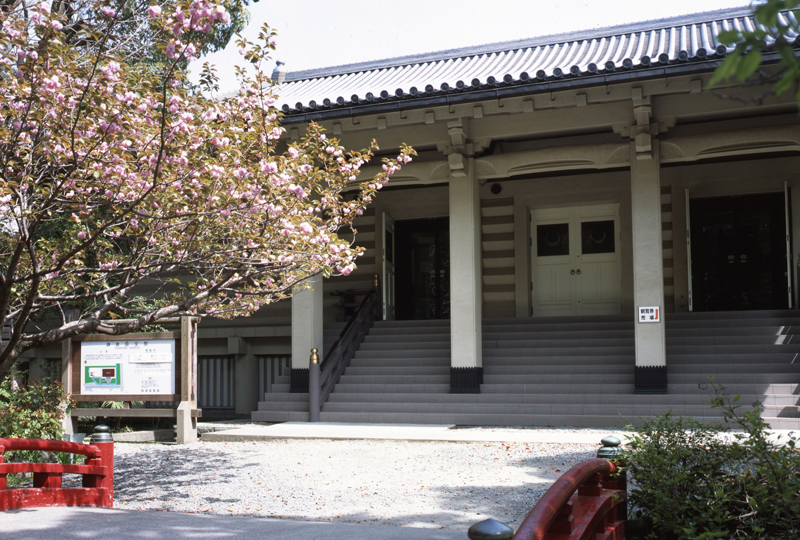
Architectural tours
Modern Architecture Tours (Kamakura Station area)

- Kamakura Station
- 12 minutes-walk
- Kamakura Kokuhoukan Museum
- 7 minutes-walk
- The Museum of Modern Art, Kamakura & Hayama, Kamakura Annex
- 10 minutes-walk
- The Kaburaki Kiyokata Memorial Art Museum
- 6 minutes-walk
- The Koga Residence
- 3 minutes-walk
- Kamakura Museum of History and Culture
- 9 minutes-walk
- Kamakura Station
 Kamakura Station Start
Kamakura Station Start
The Kamakura cityscape includes a number of buildings designed by artchitects who were active from the Meiji period to the present. How about enjoying a taste of what modern Kamakura has looked like at different points in its history?
 Curator's recommends
Curator's recommends

Wow! What an imposing and splendid building.


I’ve seen the facade of this building somewhere before . . .
The museum was established after the Great Kanto earthquake of 1923 to protect valuable cultural properties from major disasters, and to make these cultural properties accessible to visitors to Kamakura.


So, Kamakura has protected cultural properties for 90 years. Great!
 7minutes-walk
7minutes-walk
 Curator's recommends
Curator's recommends

This museum really blends in with Kamakura’s natural environment. Please tell us more about it.


What are those protrusions above the entrance?


The architect must have thought carefully about the surroundings when he designed the building.
 10minutes-walk
10minutes-walk
 Curator's recommends
Curator's recommends

The interior has the warmth of a Japanese house. But, look, what is this room?
Before the war, Kiyokata lived in Tokyo, where he had a much loved studio in the family home designed by the architect Isoya Yoshida (1894-1974). That house burnt down during the war. After the war, Kiyokata moved to Kamakura. When building his new home in 1954, he chose a design that recreated the atmosphere of the studio that had been destroyed during the war..


How can you tell that Isoya Yoshida created the design?


The studio gets a lot of light. So, this is the kind of room where Kiyokata painted his pictures.
 6minutes-walk
6minutes-walk
The Koga Residence was built in 1916 as a villa for Seijiro Sho (1862-1926), the managing director of Mitsubishi. The villa was designed by the architect Kotaro Sakurai (1870-1953) who had worked on the designs for the former head office of Mitsubishi Bank and the Marunouchi Building. It took fifteen years to build the residence, but it came through the 1923 Great Kanto earthquake unscathed when so many other buildings in Kamakura were damaged. Later, prime ministers Hamaguchi Osachi (1870-1931) and Konoe Fumimaro (1891-1945) used the residence as a holiday home. Today the building houses a restaurant.
 3minutes-walk
3minutes-walk
 Curator's recommends
Curator's recommends

It’s very modern, isn’t it? What are the highlights of the museum?


It’s really spacious on the inside, and you can see every corner of the building.
 9minutes-walk
9minutes-walk
Search by themes
Search by areas
- Kita-Kamakura Station area
- Kamakura Station area
- Yuigahama Station area
- Hase Station area
- Gokurakuji Station area












